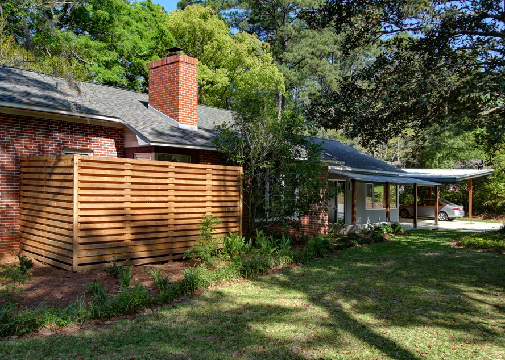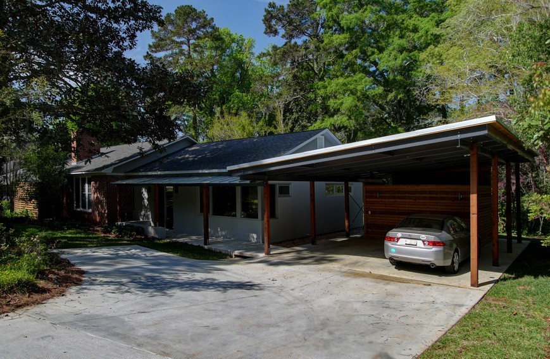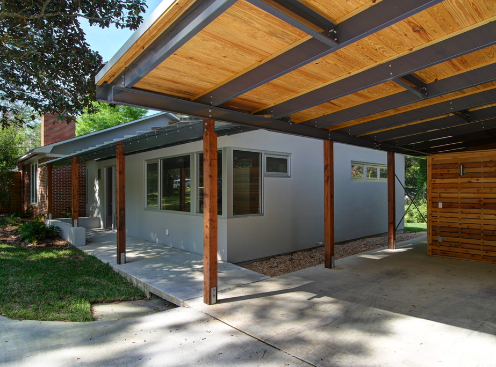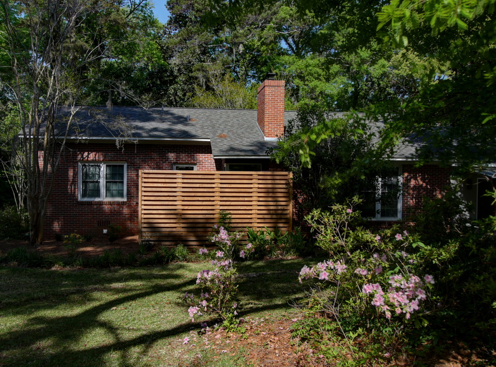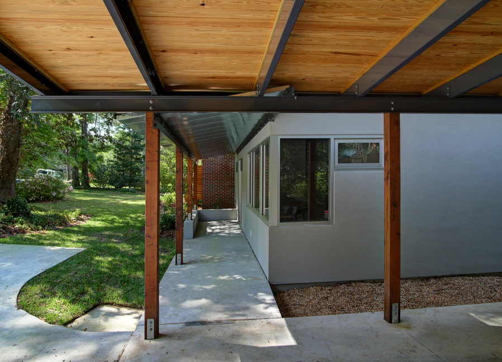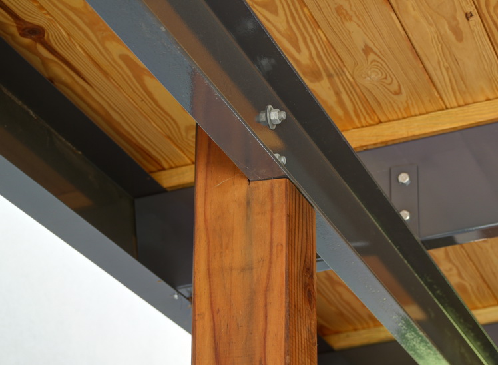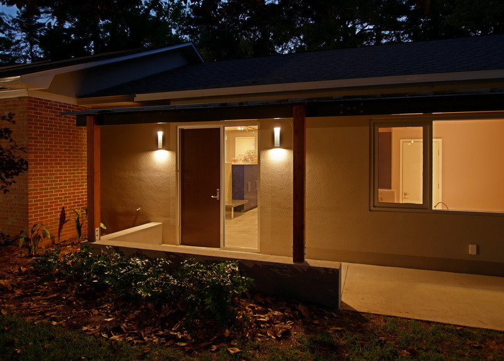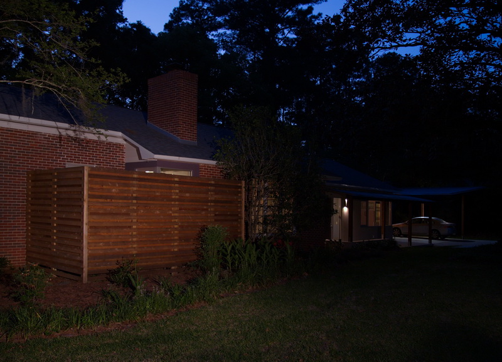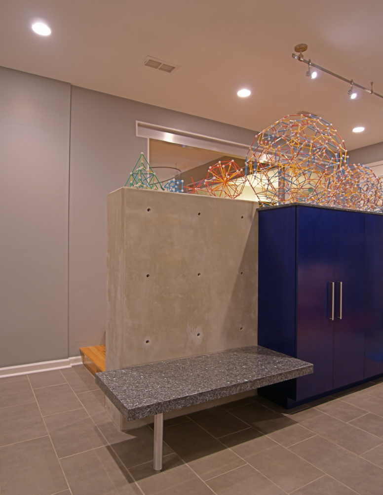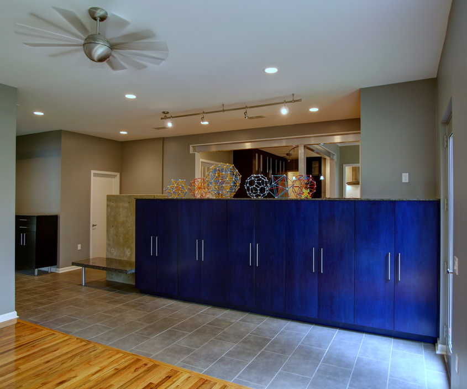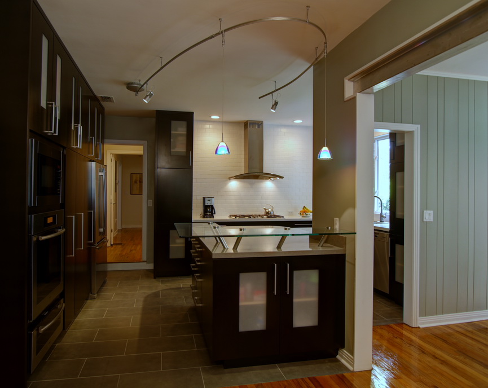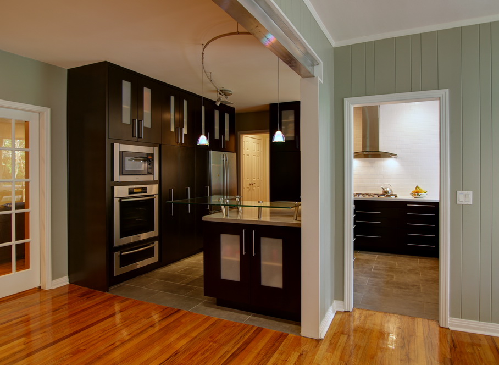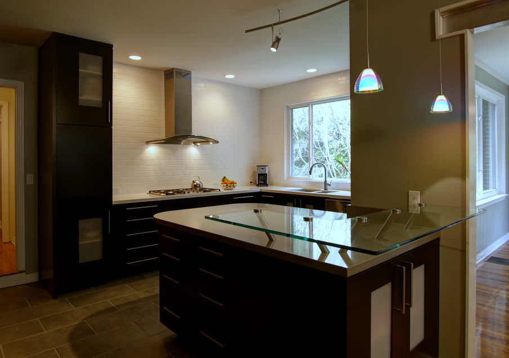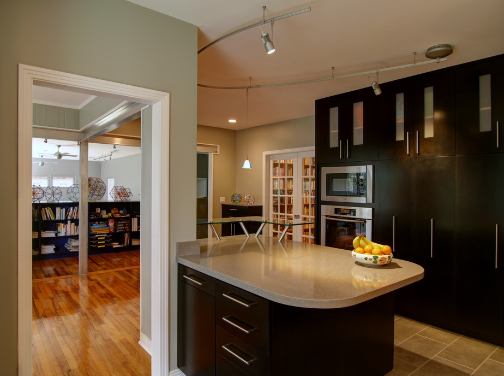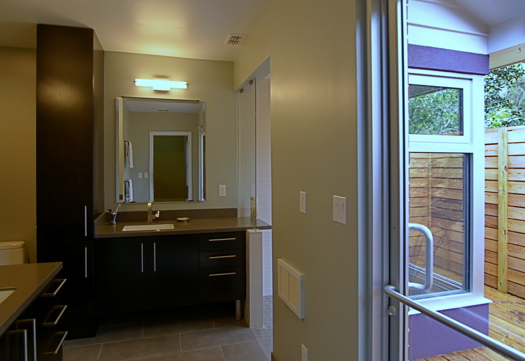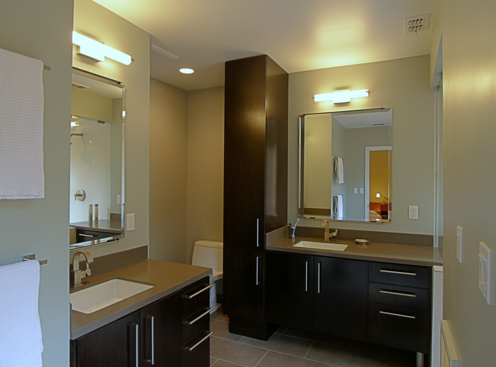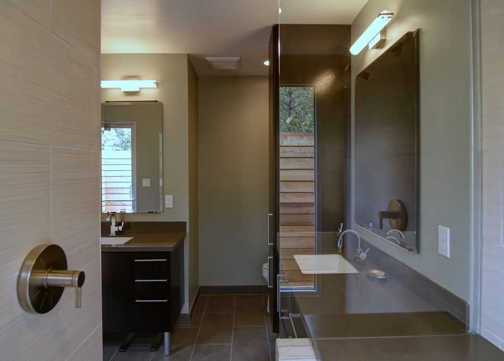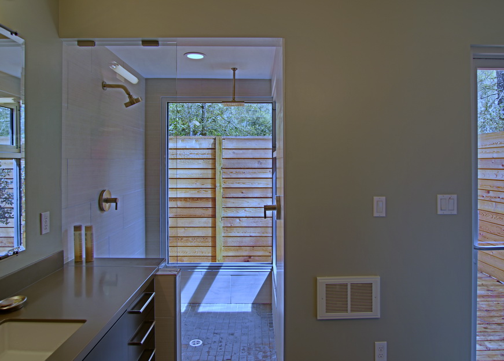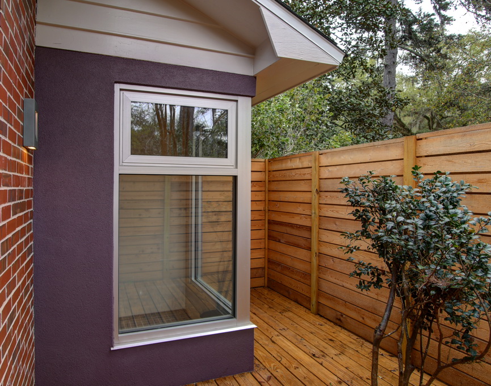
B Y D E S I G N




Woodside Drive Residence
The client asked for a modern solution and trusted me so much that they never questioned the installation of a concrete monolith in their entry/living room. The end of the home was demolished to allow for a new entry, office and living room. A kitchen wall was removed to allow for a large island and a new layout for fixtures and cabinets. The glass wrapped shower is in the place of the old entry landing, enlarging the master bath for two users.
This renovation and addition was phased to allow the homeowners to stay in the house during construction.
Completed 2013
The client asked for a modern solution and trusted me so much that they never questioned the installation of a concrete monolith in their entry/living room. The end of the home was demolished to allow for a new entry, office and living room. A kitchen wall was removed to allow for a large island and a new layout for fixtures and cabinets. The glass wrapped shower is in the place of the old entry landing, enlarging the master bath for two users.
This renovation and addition was phased to allow the homeowners to stay in the house during construction.
Completed 2013

