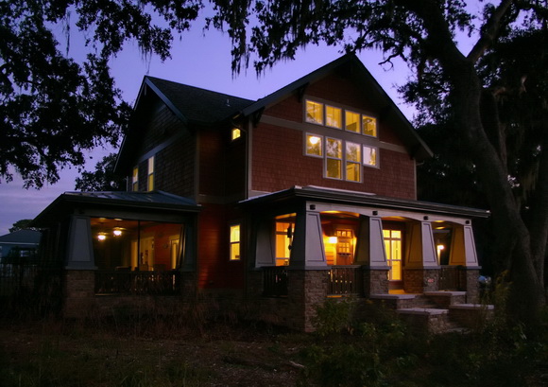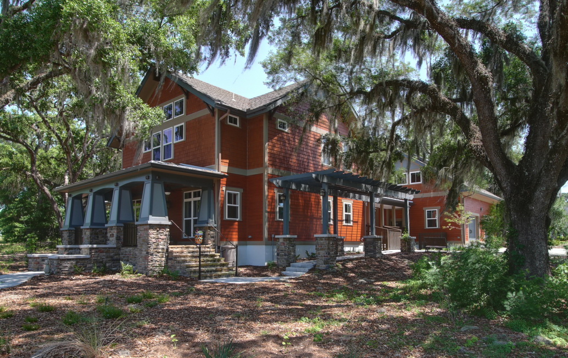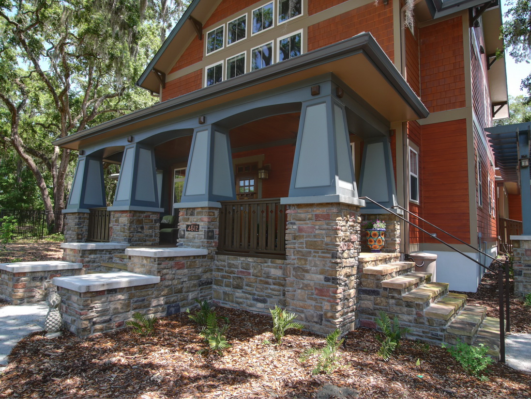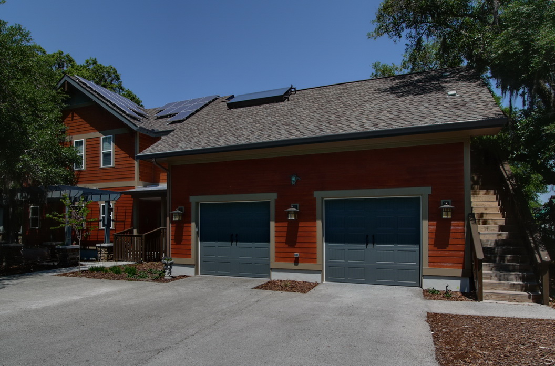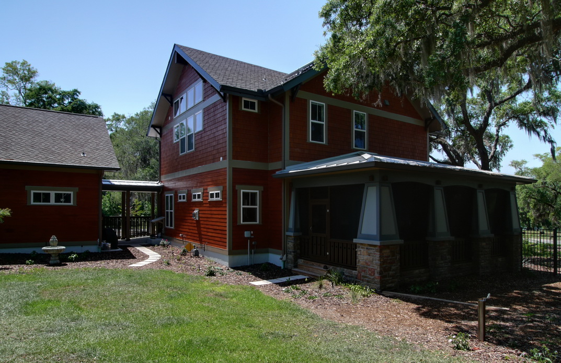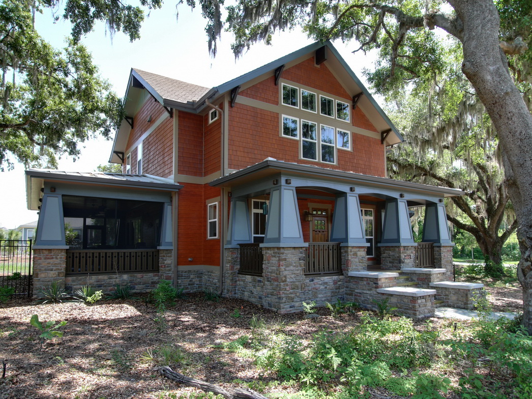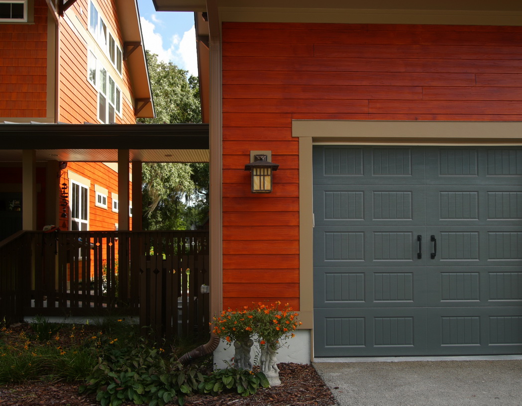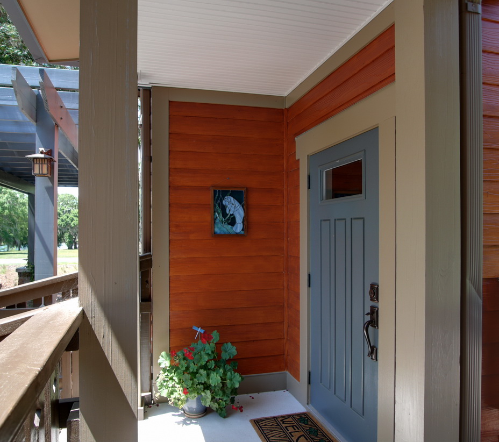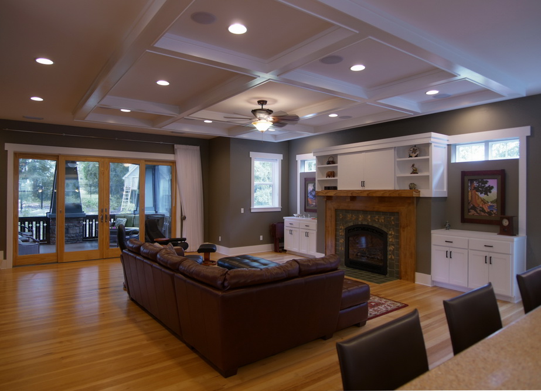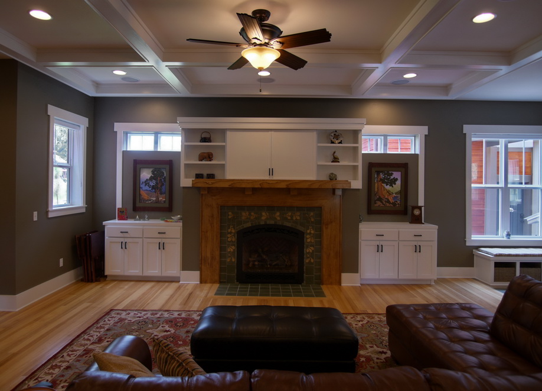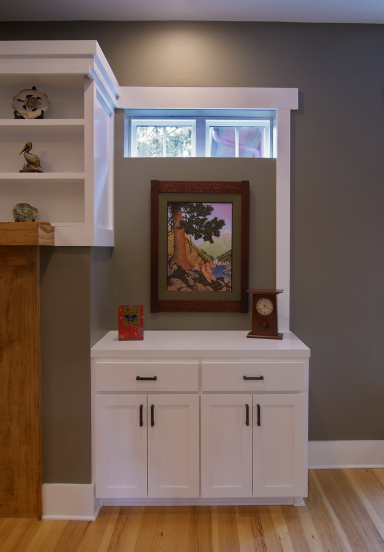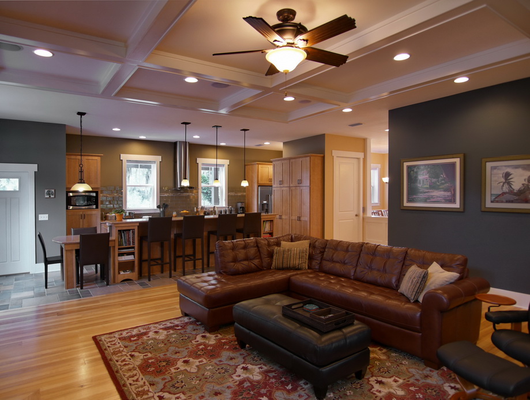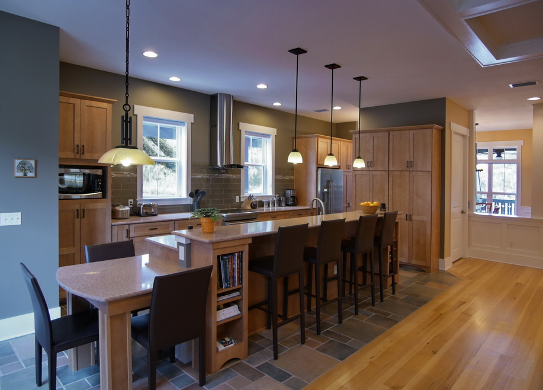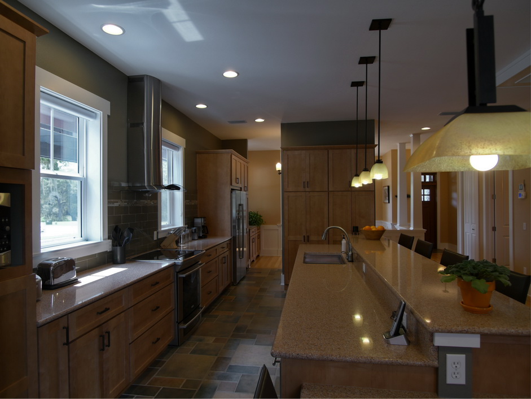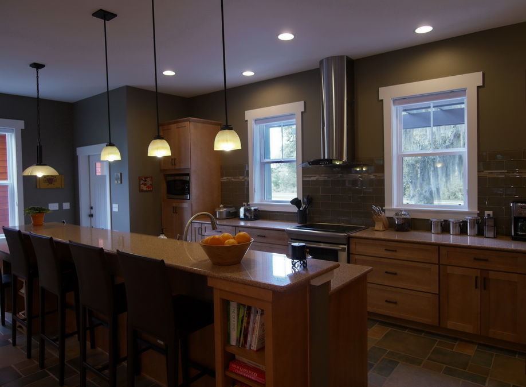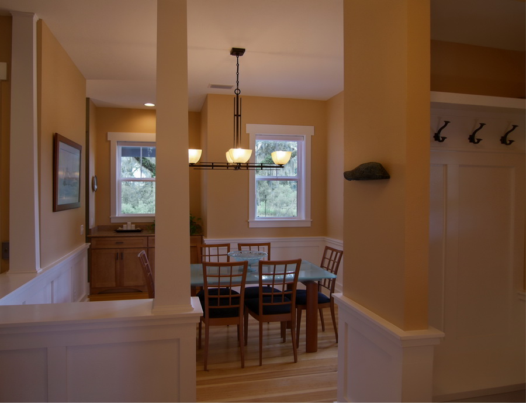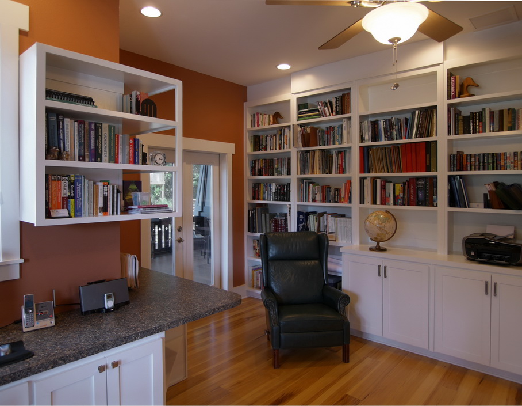
B Y D E S I G N




Powell House
A professional couple asked for a spacious Craftsman style home with a small ecological footprint on a lovely site with three mature live oak trees.
A two-story plan fit the home between the trees and raised the roof for installation of a 5.2 kw solar array. The use of SIPS wall and roof panels, creates a highly insulated envelope that allows use of a smaller geothermal heat pump and energy-recovery ventilation system
The home owners spearheaded the LEED certification effort, resulting in a LEED Platinum home 112 points.
3,270 sf heated and cooled
1,970 sf garage and porches
Completed 2004
A professional couple asked for a spacious Craftsman style home with a small ecological footprint on a lovely site with three mature live oak trees.
A two-story plan fit the home between the trees and raised the roof for installation of a 5.2 kw solar array. The use of SIPS wall and roof panels, creates a highly insulated envelope that allows use of a smaller geothermal heat pump and energy-recovery ventilation system
The home owners spearheaded the LEED certification effort, resulting in a LEED Platinum home 112 points.
3,270 sf heated and cooled
1,970 sf garage and porches
Completed 2004

