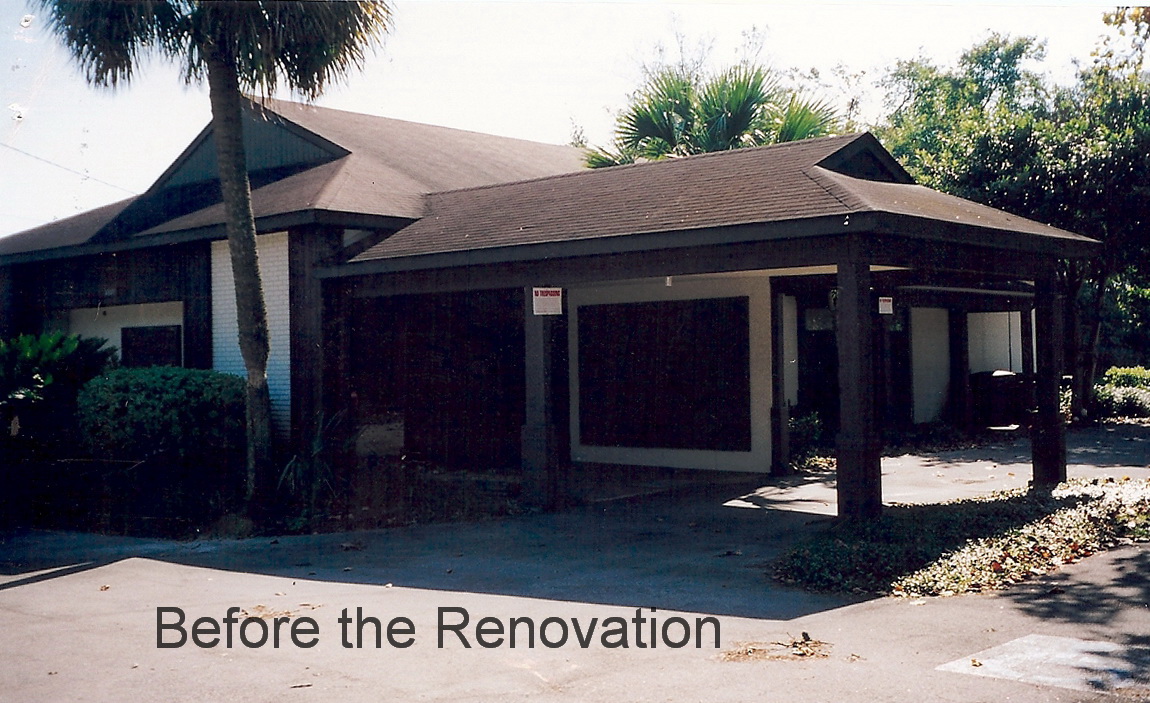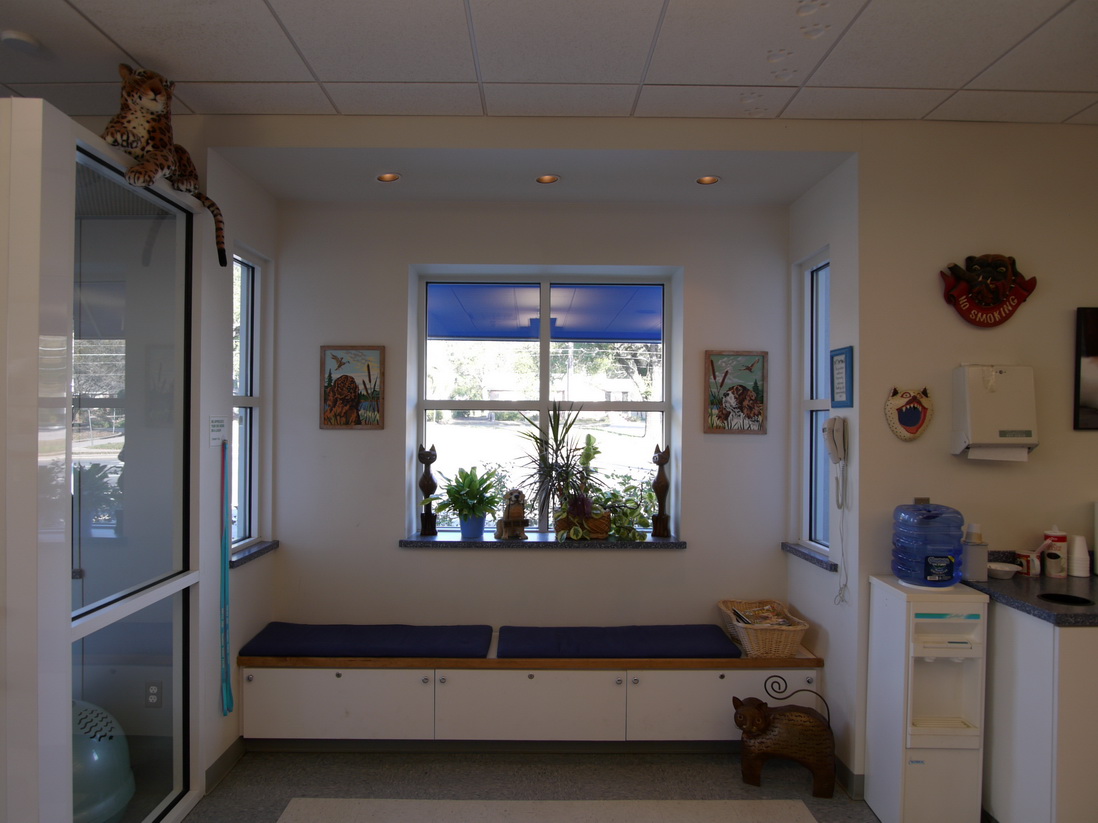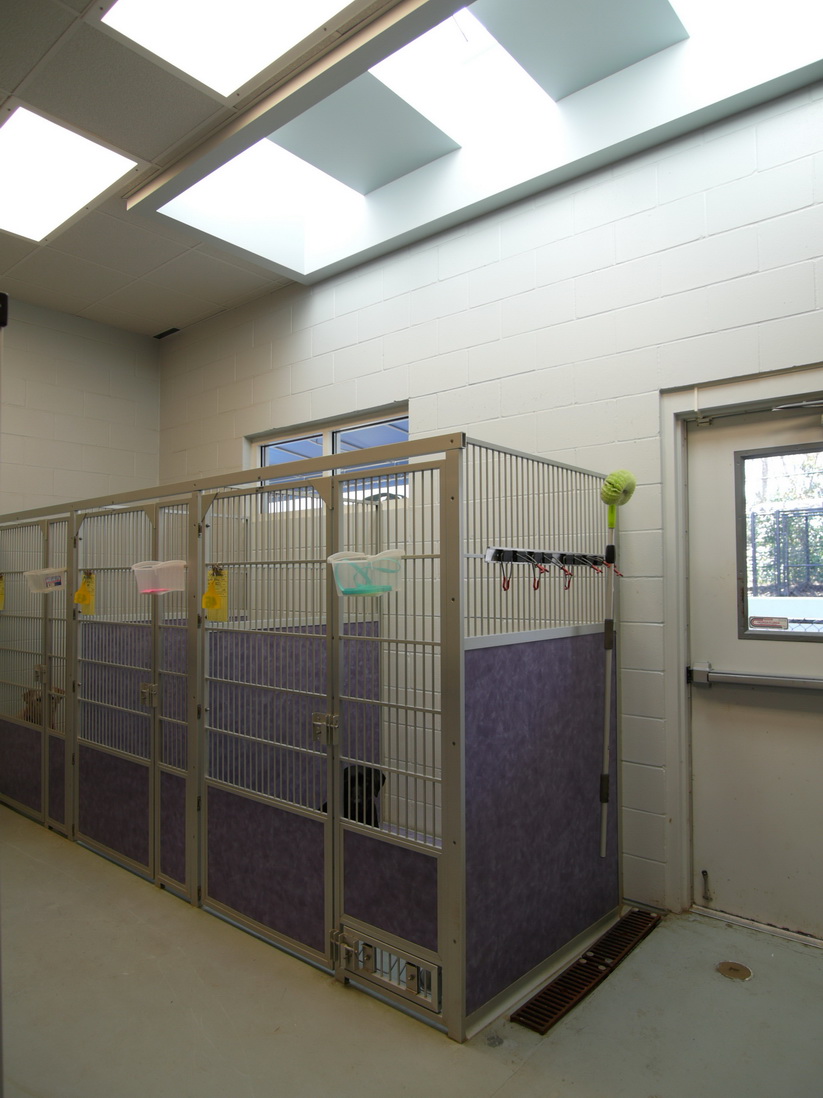
B Y D E S I G N




Novey Animal Hospital
An existing building was renovated and expanded to create a 4,500 sf veterinary hospital for a client who is also a neighbor and good friend.
The narrow site and parking constraints required a careful placement of program spaces while also providing a glass-fronted surgery suite and skylit treatment rooms. Specialty drains, cage designs, and vestibules to the dog holding area make it easier to maintain a clean environment while also limiting the sound of barking dogs to the rest of the hospital.
Completed 2005
An existing building was renovated and expanded to create a 4,500 sf veterinary hospital for a client who is also a neighbor and good friend.
The narrow site and parking constraints required a careful placement of program spaces while also providing a glass-fronted surgery suite and skylit treatment rooms. Specialty drains, cage designs, and vestibules to the dog holding area make it easier to maintain a clean environment while also limiting the sound of barking dogs to the rest of the hospital.
Completed 2005



