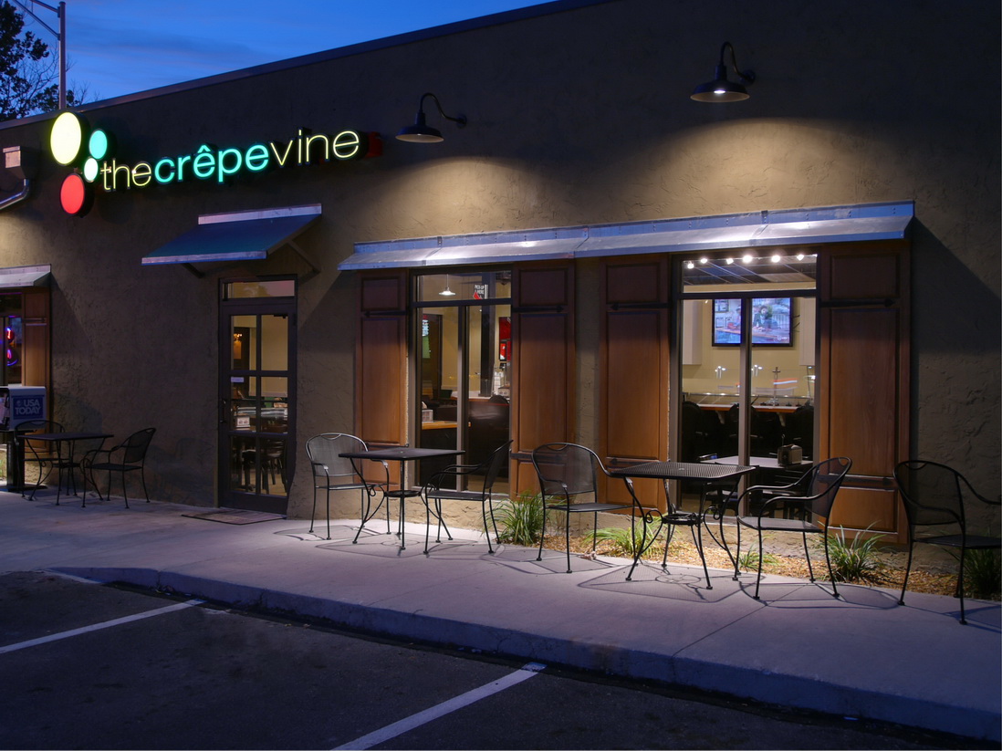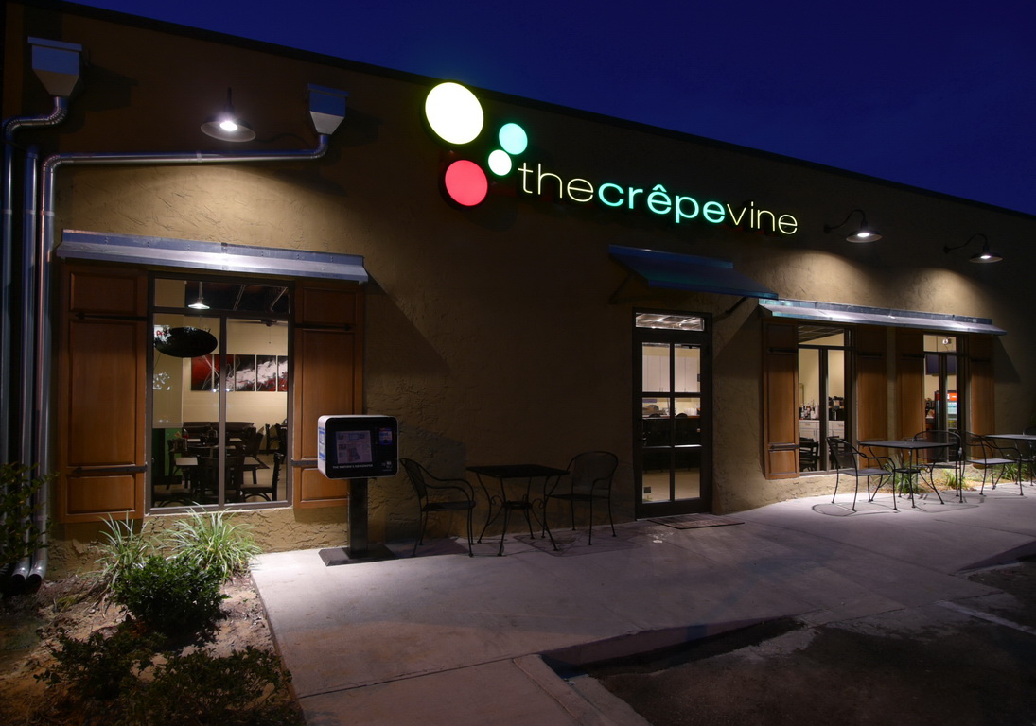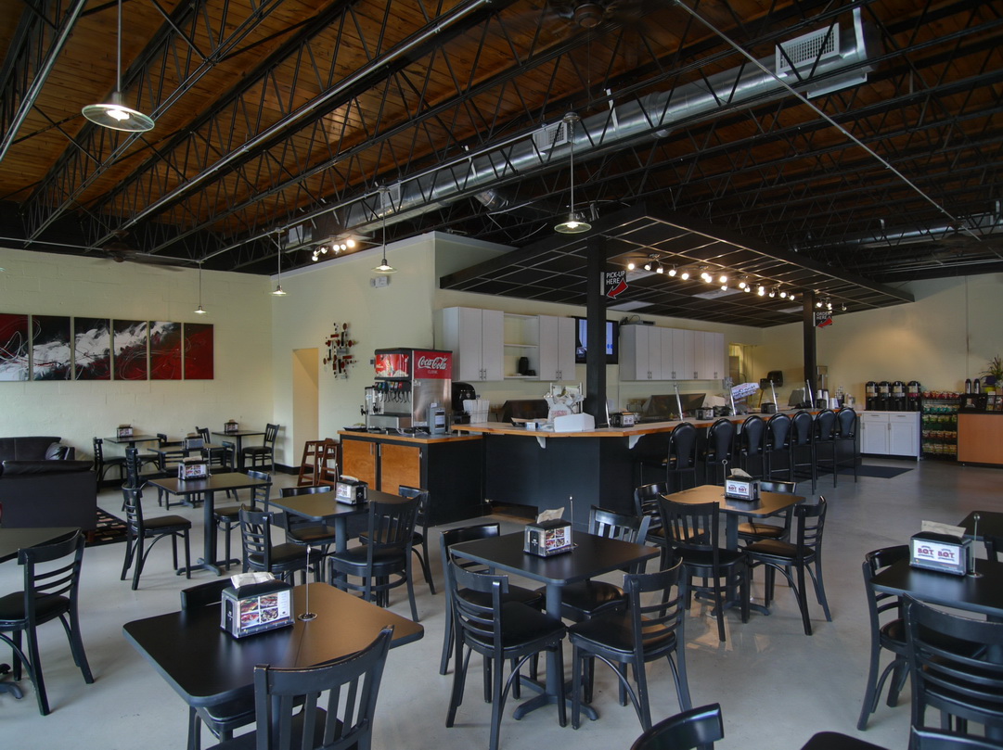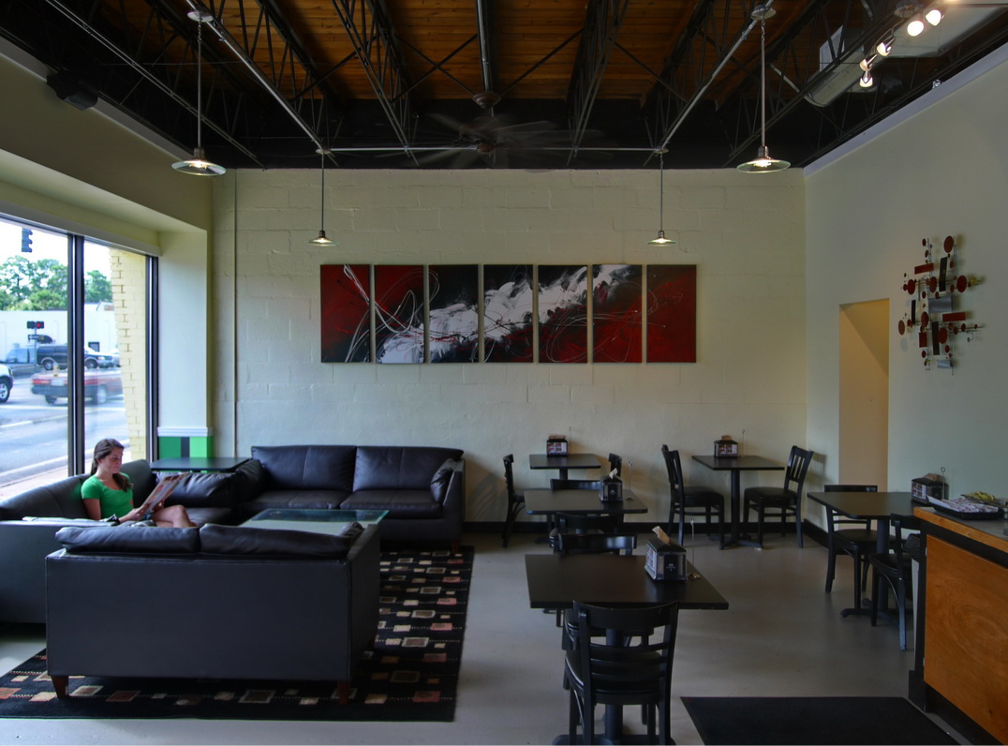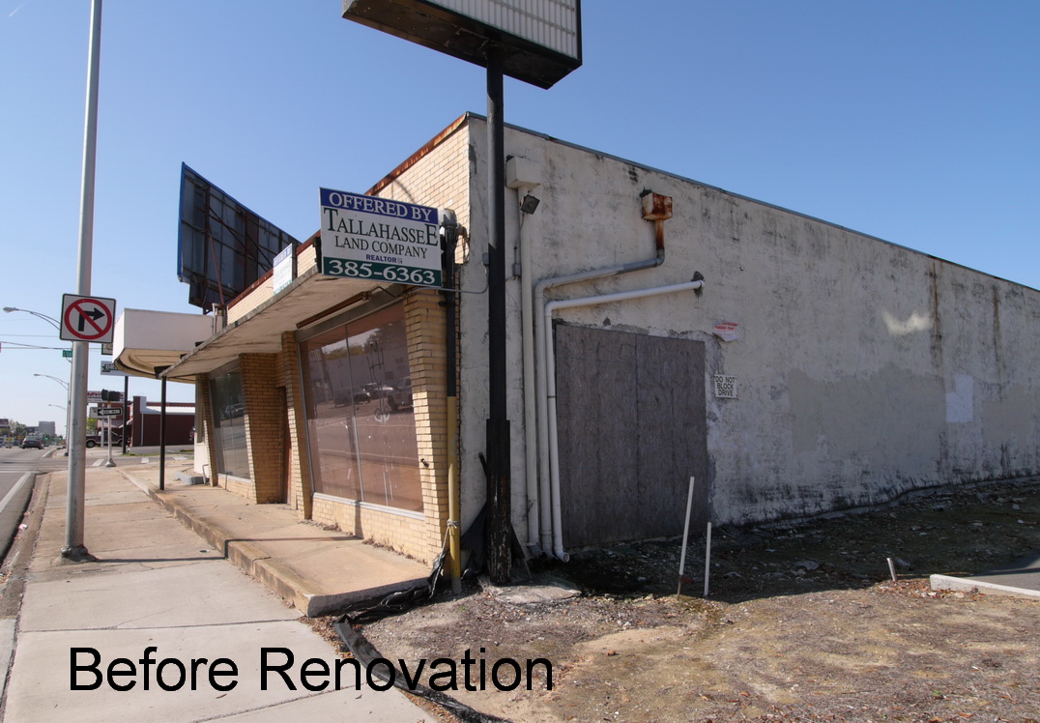
B Y D E S I G N




The Crepevine
A developer asked to give a second life to an old, run-down 5,000 sf building and to divide it for two tenants. A major goal of the renovation was to show off the existing metal trusses and exposed wood roof deck.
Galvanized sheet metal awnings over new exterior doors and windows provide a strong and recognizable image from the busy street fronting the building. New interior finishes and exposed ductwork highlight the original roof structure.
3,000 sf tenant space
Completed 2010
A developer asked to give a second life to an old, run-down 5,000 sf building and to divide it for two tenants. A major goal of the renovation was to show off the existing metal trusses and exposed wood roof deck.
Galvanized sheet metal awnings over new exterior doors and windows provide a strong and recognizable image from the busy street fronting the building. New interior finishes and exposed ductwork highlight the original roof structure.
3,000 sf tenant space
Completed 2010

