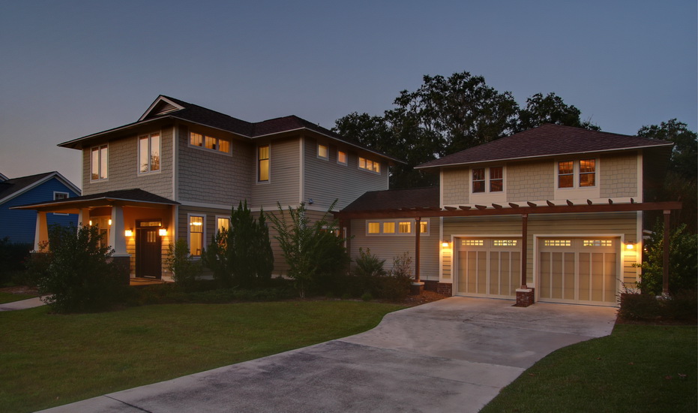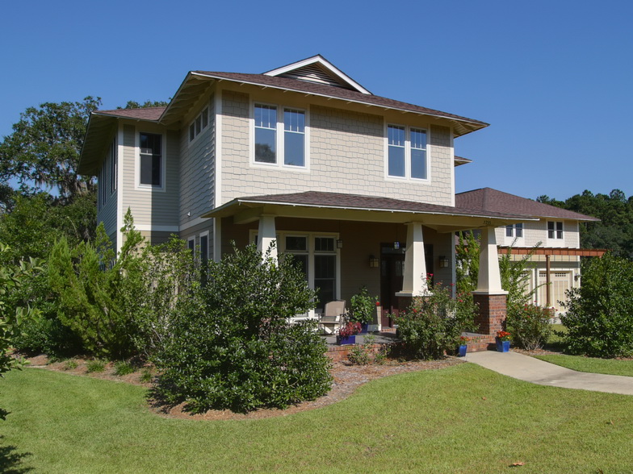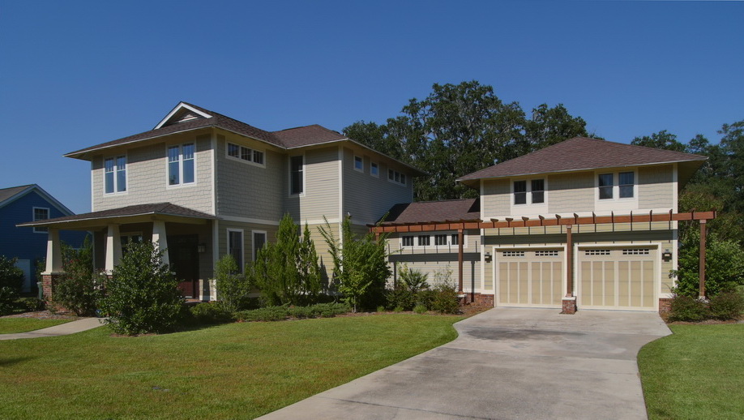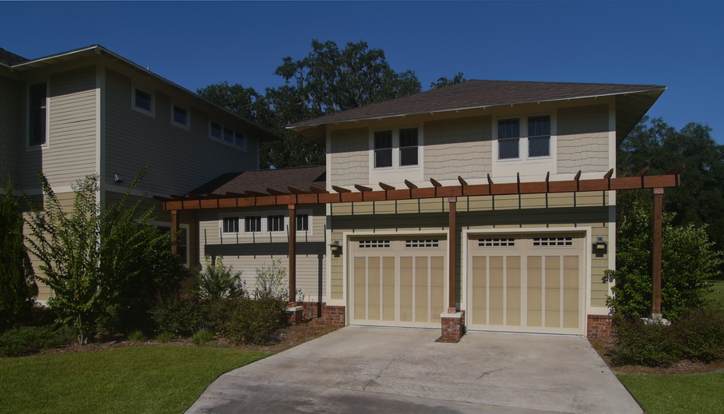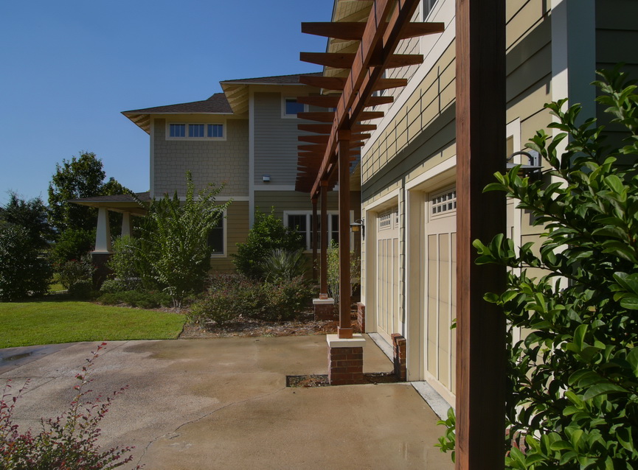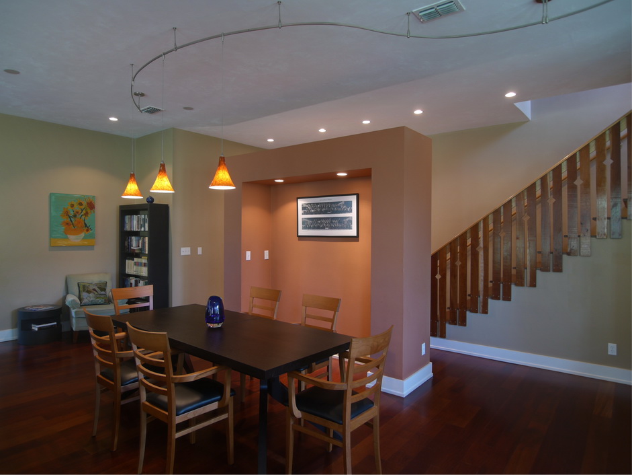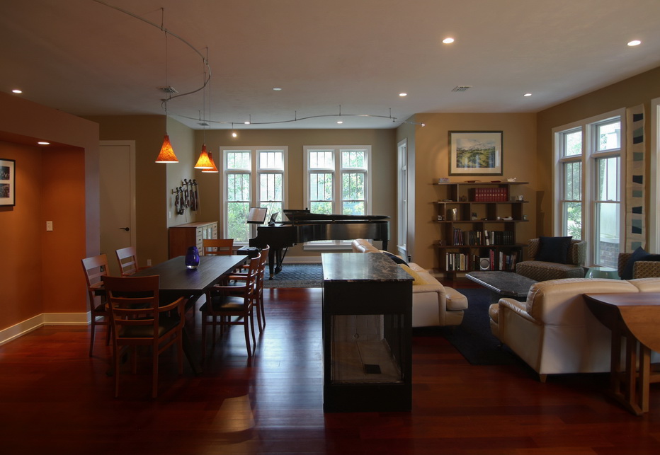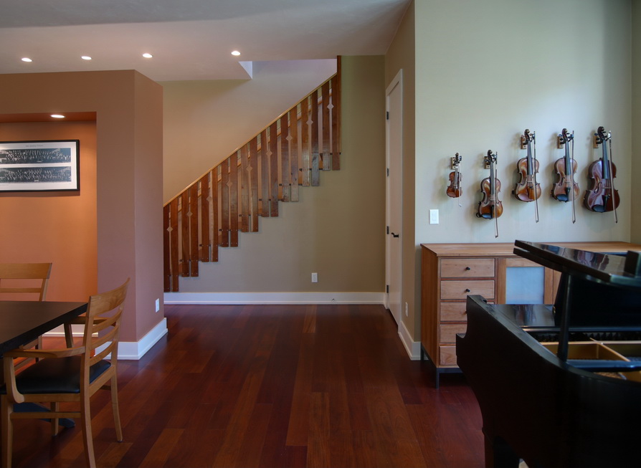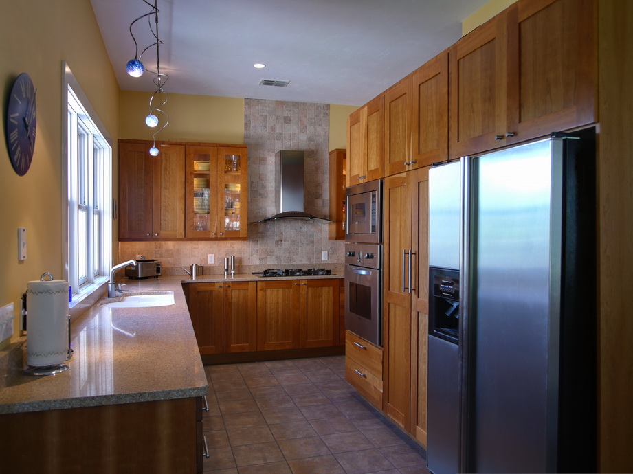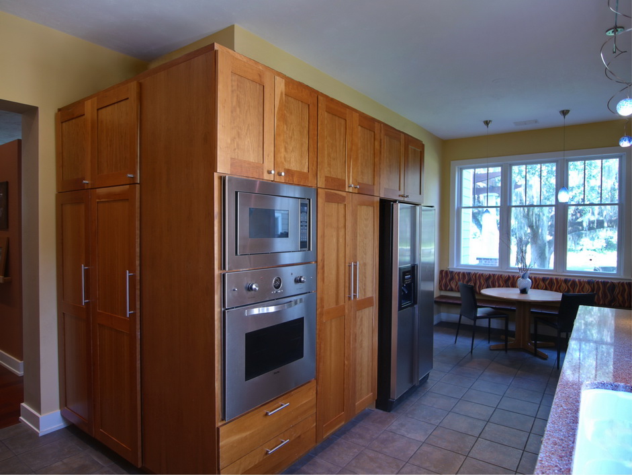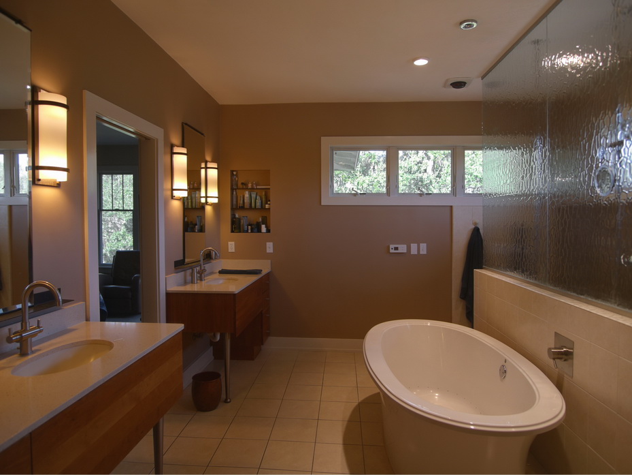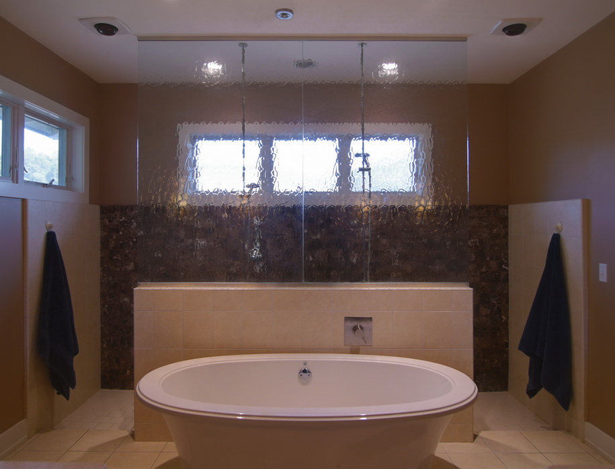
B Y D E S I G N




Clayson-Johnson House
Two university professors moving to town asked for a home design for a beautiful lot backing up to a nature reserve. They wanted a Craftsman style exterior, but asked for a more contemporary interior. This four bedroom home includes a first floor office, a living room to highlight their baby grand piano and a garage with a craft room and second floor guest suite.
A tiled mud room with access to the back yard connects the home and garage, limiting the mess brought inside by their three small children.
3,270 sf heated and cooled
1,970 sf garage and porches
Completed 2004
Two university professors moving to town asked for a home design for a beautiful lot backing up to a nature reserve. They wanted a Craftsman style exterior, but asked for a more contemporary interior. This four bedroom home includes a first floor office, a living room to highlight their baby grand piano and a garage with a craft room and second floor guest suite.
A tiled mud room with access to the back yard connects the home and garage, limiting the mess brought inside by their three small children.
3,270 sf heated and cooled
1,970 sf garage and porches
Completed 2004

