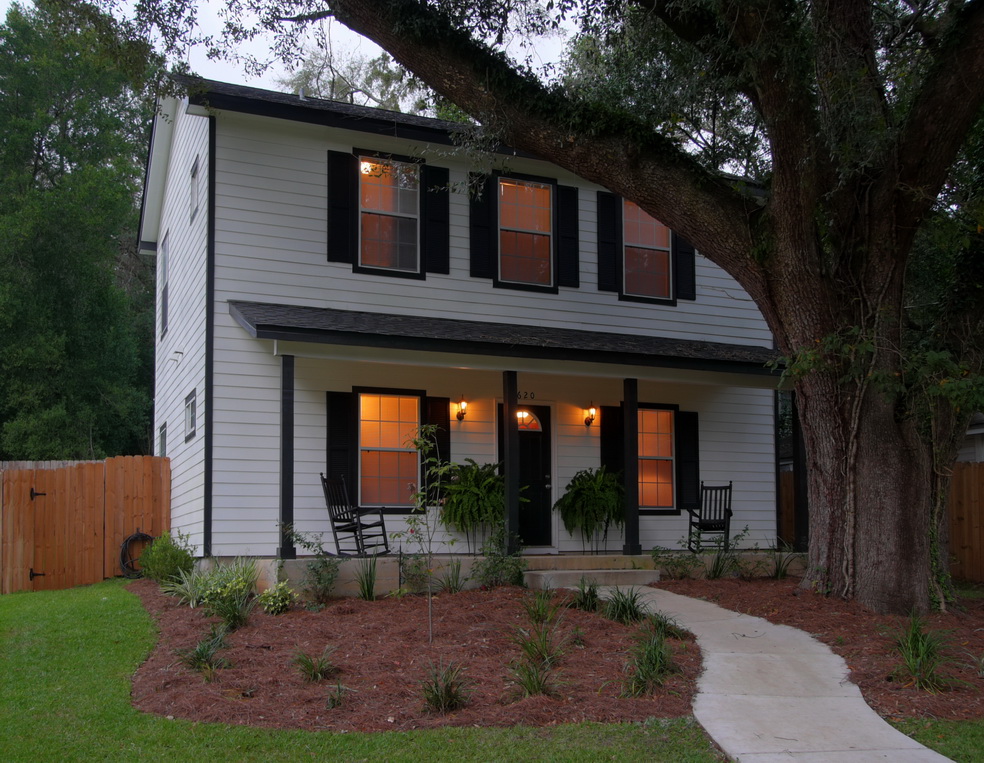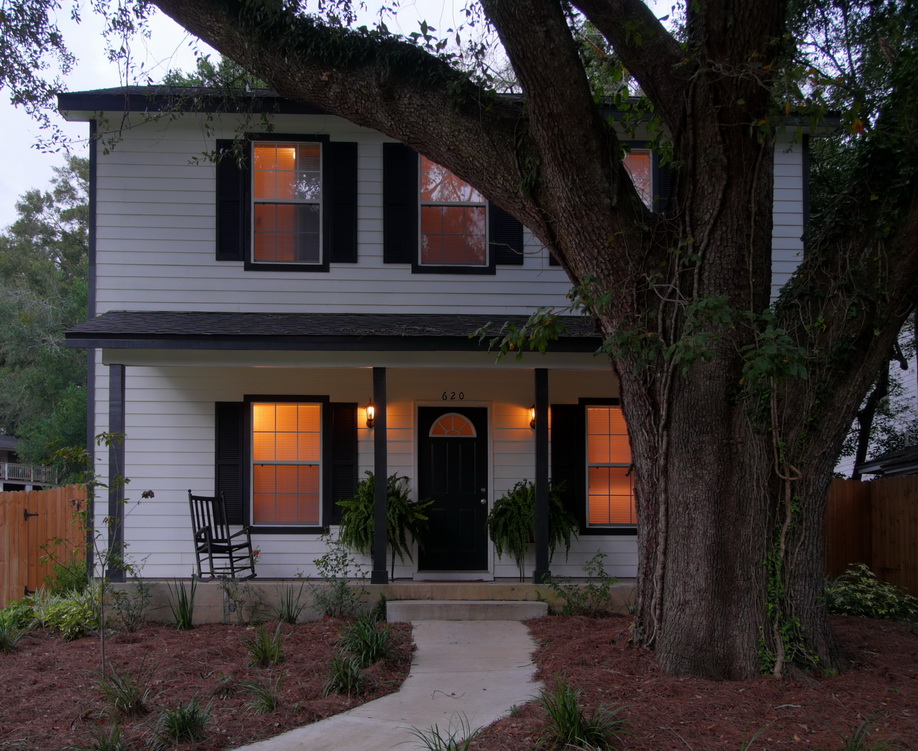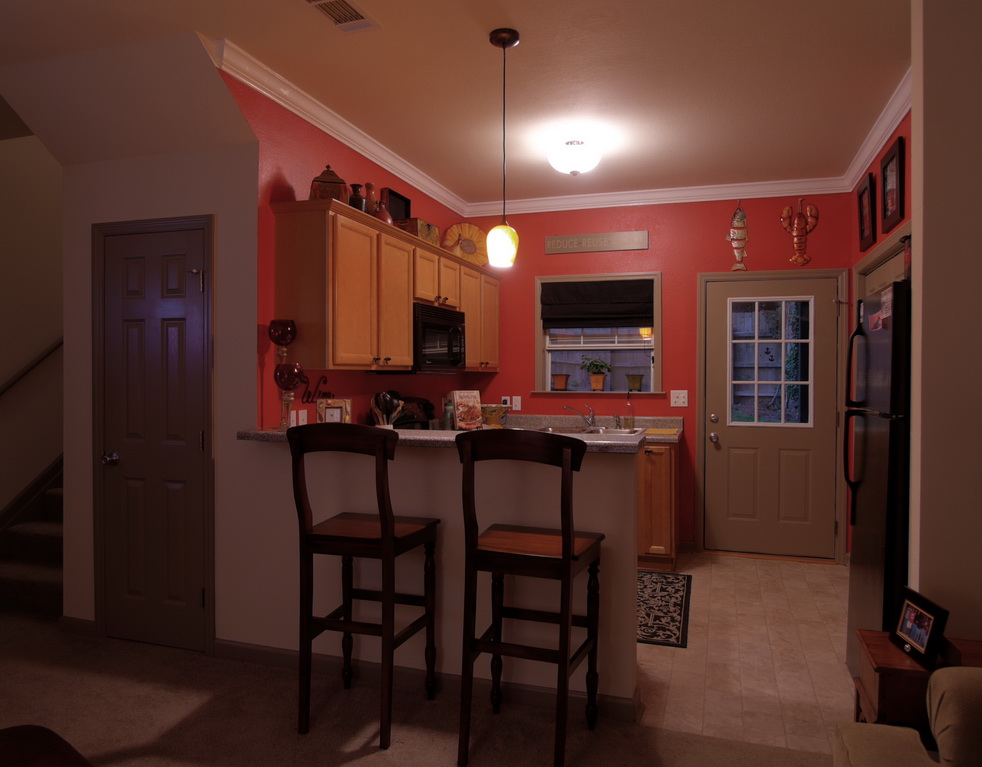
B Y D E S I G N




Branch Street Homes
A developer asked me to design a small home for two in-fill urban sites, each with mature trees that constrained the buildable area.
The 3 bedroom, 2 1/2 bath layout incorporates an indoor laundry room and flex space at the top of the stair. These homes prove that a home need not be large to be gracious.
1,230 sf heated and cooled
300 sf total front and rear porches
Completed 2008
A developer asked me to design a small home for two in-fill urban sites, each with mature trees that constrained the buildable area.
The 3 bedroom, 2 1/2 bath layout incorporates an indoor laundry room and flex space at the top of the stair. These homes prove that a home need not be large to be gracious.
1,230 sf heated and cooled
300 sf total front and rear porches
Completed 2008



